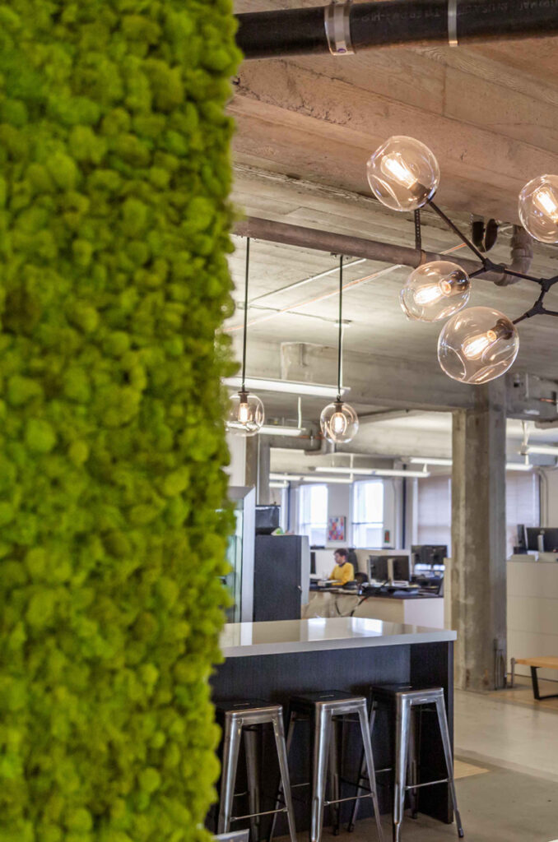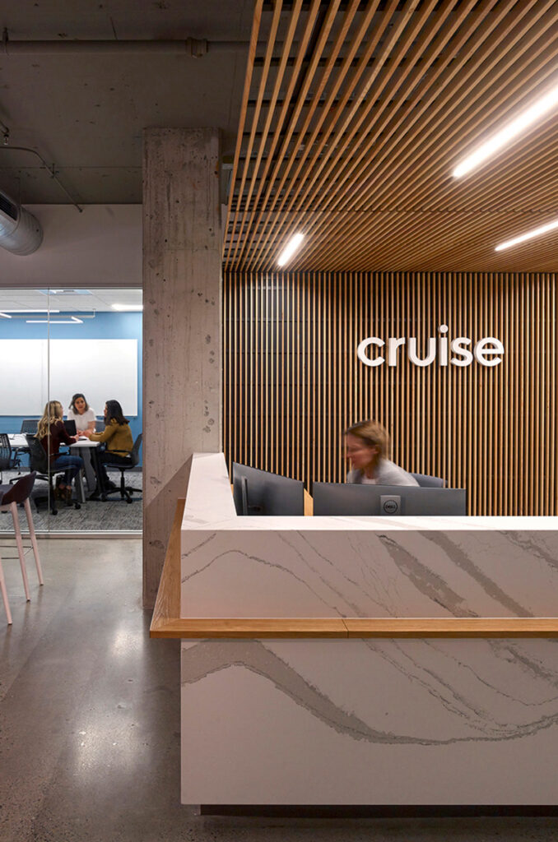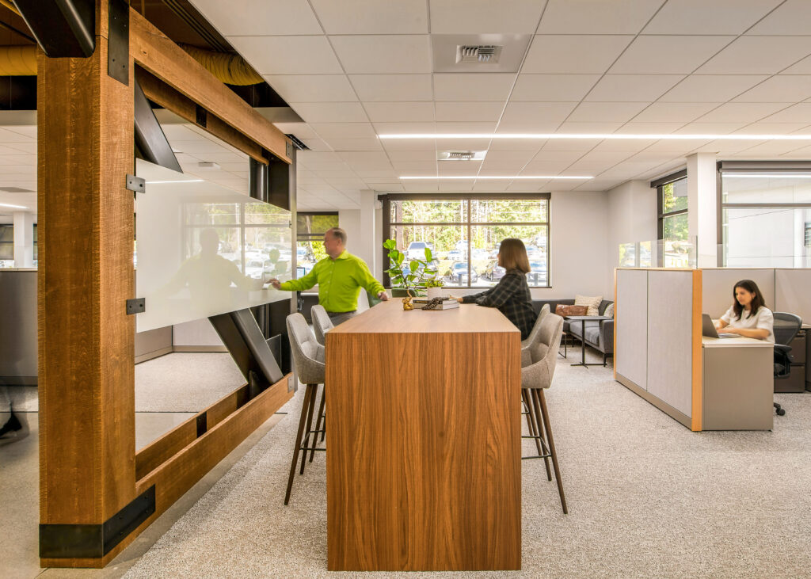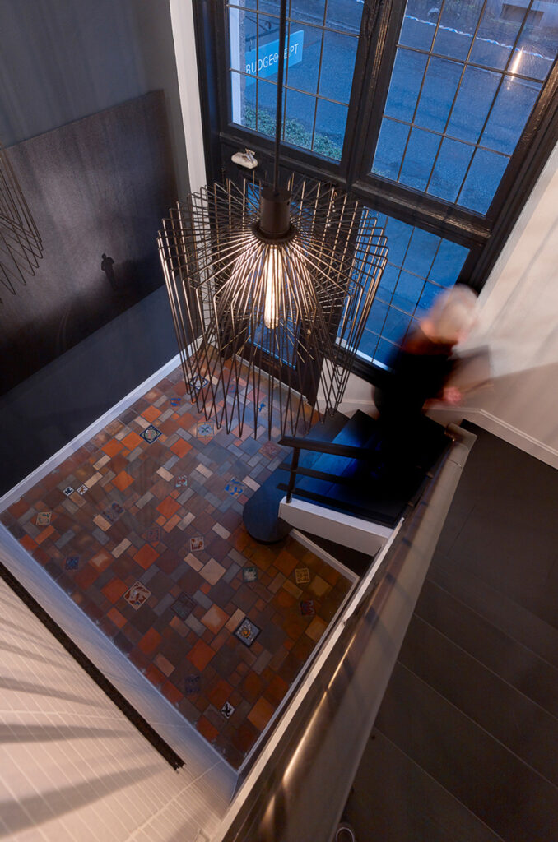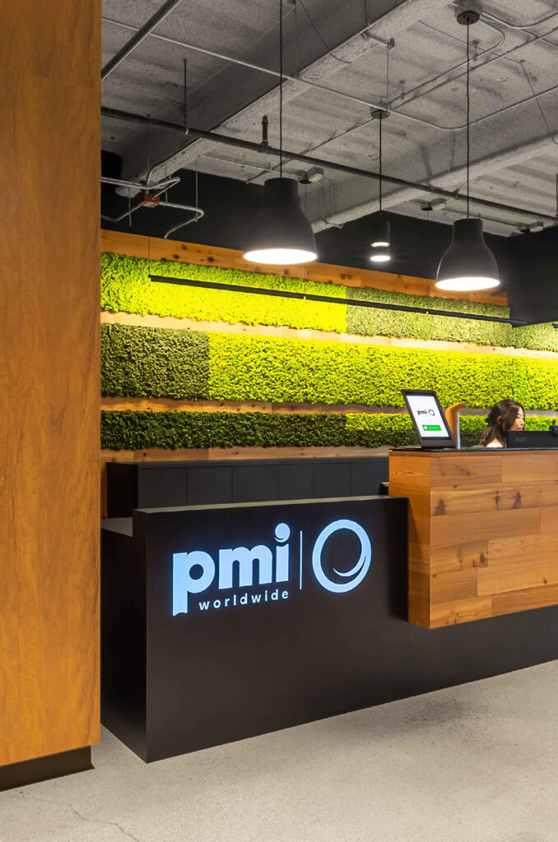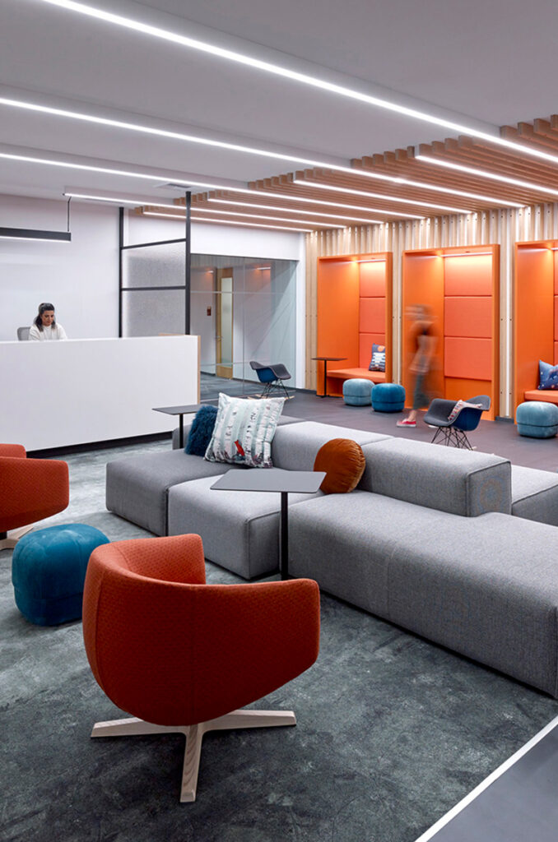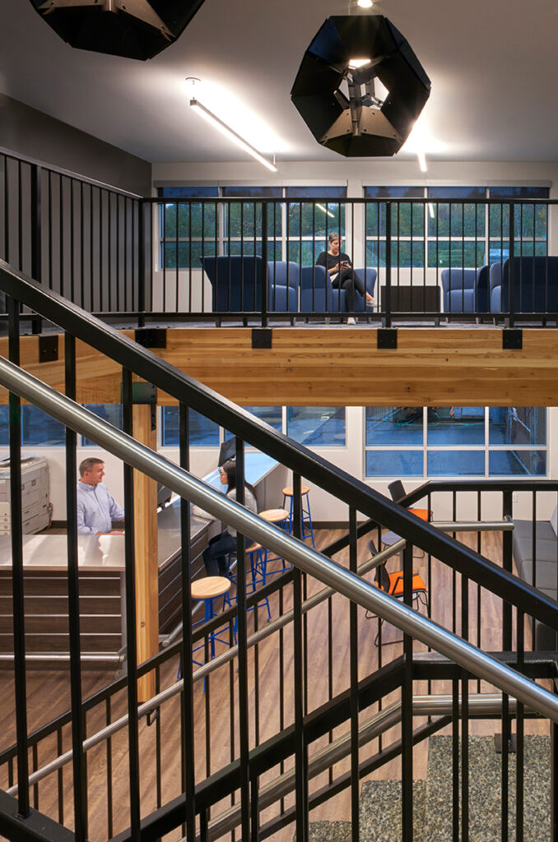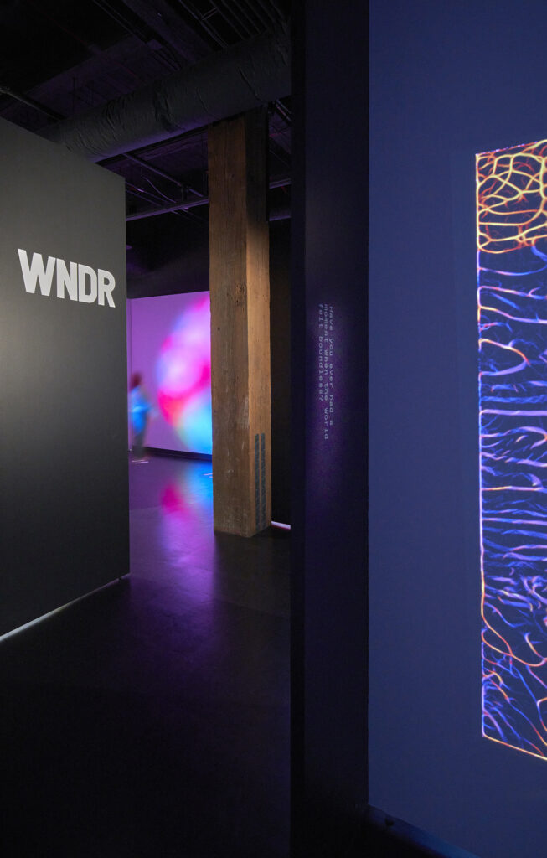HackerAgency
Our design team celebrated the exposed, original hardwood and stone flooring as well as the concrete ceiling and columns with a juxtaposition of chic and stylish lighting in this downtown Seattle theatre building. The design team extended the foyer space and lighting into the corridor while the open break room serves as a buzzy atmosphere […]

