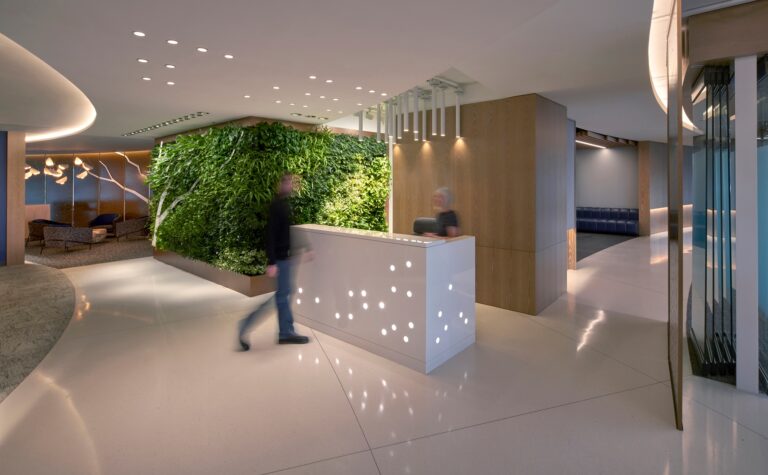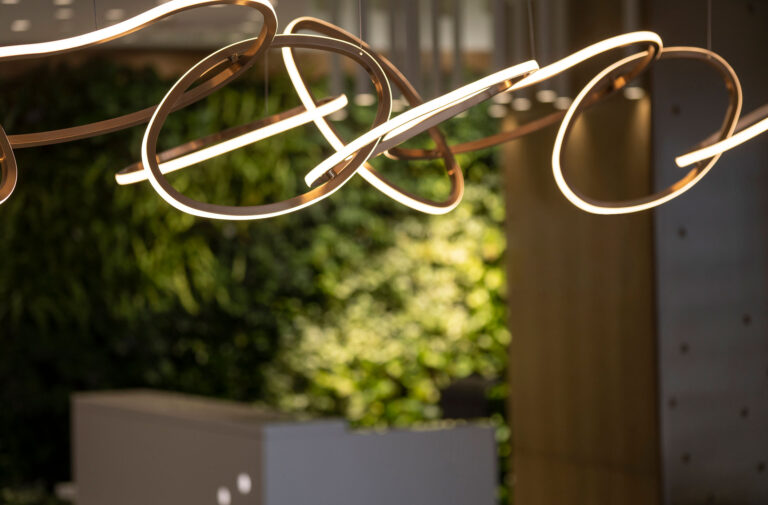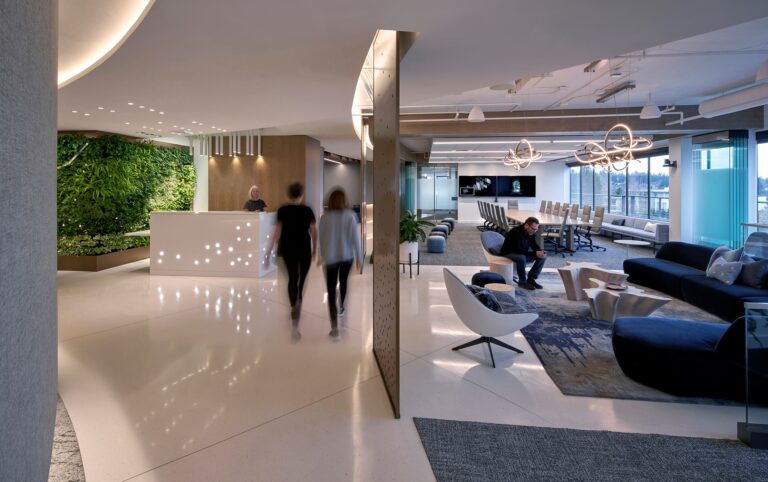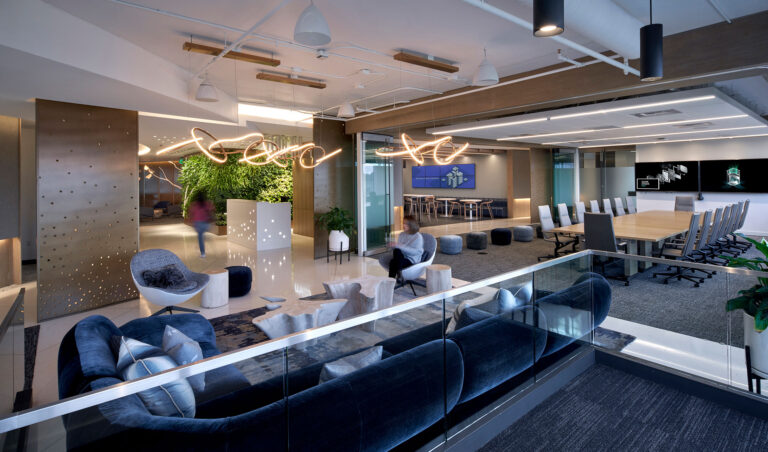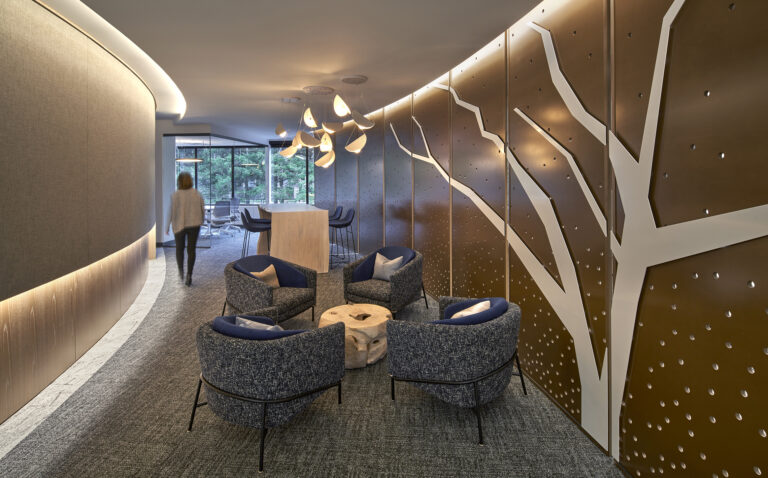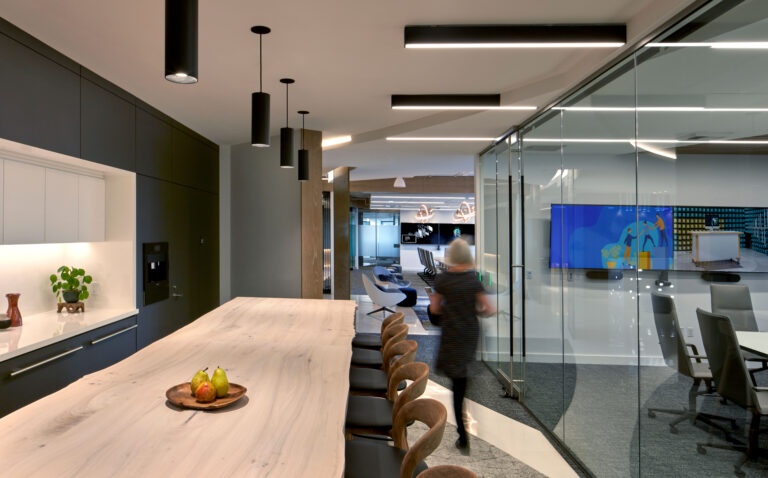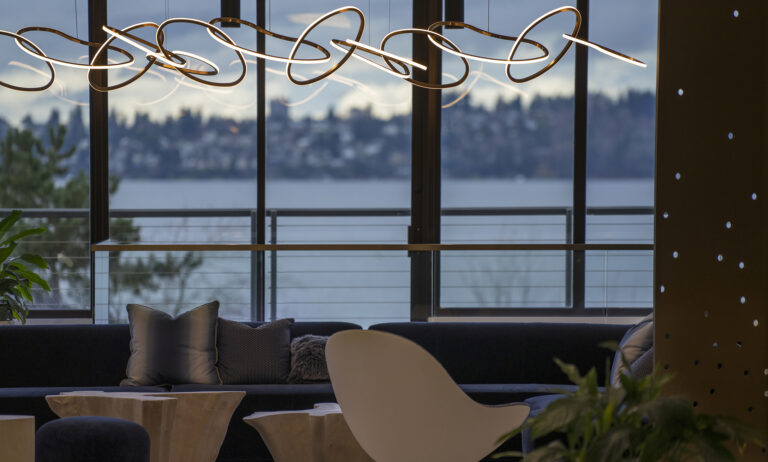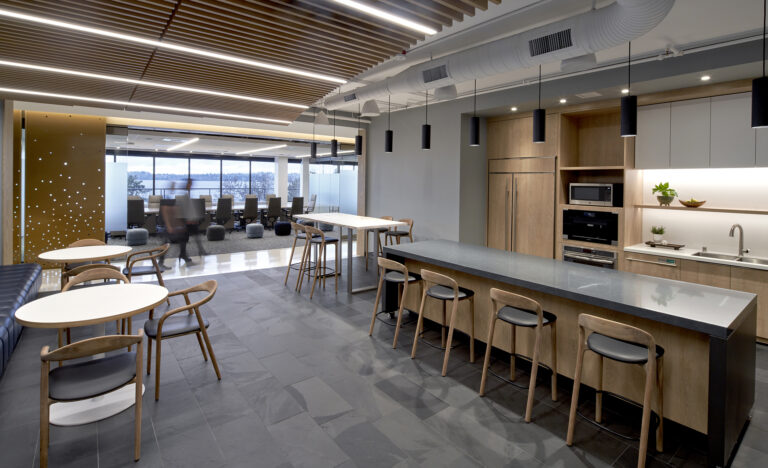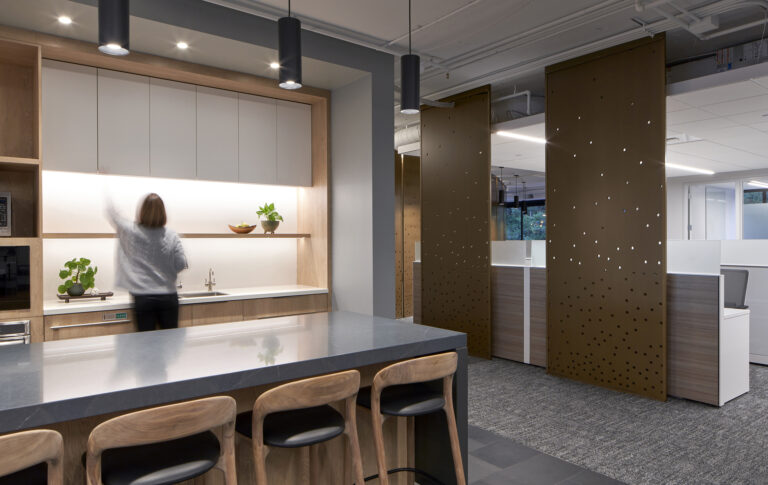Our client purchased a 60,000 SF building in Kirkland and retained Burgess Design to re-skin the exterior and redesign the 4th Floor for the owner’s new worldwide headquarters. For this project, our team collaborated with a Feng Shui expert which led us to reconfigure the exterior as the building shape did not follow Feng Shui design principles.
Currently, it features multi-purpose and flexible conference rooms, an exquisite kitchenette, a lobby with a lake view, breakout and collaboration areas that weave within open spaces, executive galley, fitness room and living walls. By remaining on time and within budget throughout the many difficulties surrounding Covid-19 that year, this client invited us to partake in the design of their San Jose, California branch.

